
So the time has come to sell The Cottage Home. Brett and I purchased this home one month after we got married, a little more than 10 years ago. When we bought this house, it needed major work, but it’s what we could afford at the time. I fell in love with the character and charm and overlooked some of the major problems as well as the amount of work that was needed on the interior. I wish I had some before pictures to share with you……..all I can say was that there was orange shag carpet on the stairs, linoleum flooring in some of the bedrooms, baseboards that had carpeting up on them, wood paneling galore, floral paneling, kitchen countertops that didn’t even fit together and the list goes on and on……..
This home was a great project for a newlywed couple who had fun tackling all the DIY home improvements. We have loved this house. We brought all of our babies home to this house. My business is what it is because of this house. This has been our home for 10 years now. But it’s time to start a new chapter in our life. When we bought the cottage home, we didn’t have children and, now, four children later, our priorities for a home have changed. As much as we love historic homes with loads of charm, we are looking for something much larger and a bit newer to work better for our family of six during this season of our lives. The Cottage home will always have a soft spot in my heart and I hope the people that end up purchasing this home, love and care for it as much as we have throughout the years.
I haven’t really given you a tour of our home…….just a little glimpse here and there. So today I thought I would share some pictures of the interior of the cottage home. A little home tour, if you will.


This is one side of our long front room. The room is pretty long and narrow, so it was a bit of a challenge to furnish it, but I’m happy with the way it ended up. When we bought the house, the entire room was brown paneling. We simply painted over it with two coats of primer and two coats of paint. The staircase and door are original to the house (built in 1937).


Here is the other side of the long front room. I adore the built-ins. Those were also brown, cheap looking wood and we painted them as well as the french doors leading into the sunroom. The french doors still have the original glass knobs on them. LOVE those!

Here is the room that we call the sunroom. It’s part of the house, but it gets a lot of light…….hence the name. I shoot a lot of The Cottage Mama pictures against the white wall to the left. When we bought the house, that wall was brown paneling and the ceiling was an off-white with weird patches of paint and dark brown wood beams. I think the white looks really pretty as a contrast to the exposed brick.

My favorite part of the dining room has to be the corner, built-in hutch that is original to the house. When we purchased the house, the bead-board on the bottom was brown, the upper wall was aqua/teal and all the trim was painted burnt orange. It was wrong is so many ways. I wanted a really traditional feeling dining room, so I chose this deep green and then painted all the wood trim white as well as the breadboard and chair-rail. My husband installed the crown moulding. Originally the house had a black ceiling fan in the dining room, but we wanted a chandelier. The chandelier and sconces (on the side wall) came from my in-laws old house. They were both a bright gold brass. I simply spray painted them both and added little shades to the chandelier. Such an easy, inexpensive update! The dining room can seat 8 at the table when we have the leaf in, but for selling, we took it out and removed the head chairs.

Off of the dining room, through the french doors, is my office. This is where all my sewing, creating and blogging takes place. I took some additional pictures of the office that I’ll share with you on another day. It’s not a huge space, but it works really well. I have loved where this room is located in the house. It’s on the main level, which is where my kids are most of the time. Even when I’m in this room, I can hear everything going on and the kids don’t feel like I am away from them. It’s definitely helped me get done as much as I’ve needed to over the last several years.


This is the playroom, we also call it the back room (since it’s at the back of the house). It was originally a porch off the back of the house, but when the previous owners did the addition (the two kid bedrooms upstairs), they enclosed it as part of the house. So the bricks and stones that you see are actually the back of the original house. This room had blue carpeting, brown trim and I can’t really remember what was on the walls…….all I know is that it wasn’t pretty. The toys are in those two black cabinets and in the baskets. We usually have a play kitchen as well as some other larger toys out in that room, but since we are trying to sell, we packed those up and put them in storage for now.

Here is our mudroom. We recently updated this small little area. It was really dirty and had a floral decorative board on the walls with a cement floor with peeling paint. We had the walls painted this pretty blue color and painted all the trim white. I purchased that little hall tree. We also had someone put epoxy flooring in the entire mudroom……..it’s the same flooring a lot of people put down in their garages. It looks so much nicer than it did before!


The only thing we didn’t replace in the kitchen were the cabinets. All of the appliances are new, the flooring is new, Brett installed all the moulding, trim and bead-board. There is also bead-board for the backsplash. The countertops are Corian (the original ones were laminate and didn’t even line up in the corners). It’s a really functional kitchen and I think it fits with the cottage style. If I would have had an unlimited budget, I probably would have done a white cabinet with granite countertops and a farm sink………but that wasn’t the case. So I think we made this kitchen the best we possibly could given our budget.

This is the downstairs bathroom. This was completely gutted and redone. The only thing that is original is the door into the bathroom. I wanted something nice and peaceful.

So now we’ll move upstairs. This is our loft area. I store all my bolts of fabric and patterns up here. I keep about 100-200 of each pattern in the house for shipping and then the rest are stored in the second floor of our garage. As you can see, we have a changing table in the loft……..that’s because Josephine doesn’t have her own room. She sleeps in our room, but we don’t have room for a changing table. So this works just fine……for now. The loft was originally half brown paneling and we had that painted white. We also used the same tan from downstairs on the other side of the loft and that extends into the hallway to the kids rooms.

This is the master bedroom. It’s not huge, but so it goes with an old house and we’ve made it work well for us. This room had weird carpeting that extended up over the baseboards. We painted the room this relaxing blue color. We also put new carpeting in the entire upstairs as well as on the staircase.

This is the master bathroom. We painted the bead-board and trim white, installed the flooring, added the pedestal sink, fixtures and medicine cabinet. It had a large, dated vanity, linoleum floor, brown bead-board and I can’t remember the wall color.

Here is the girls room. We removed a lot from their room to open it up. We put a lot of stuffed animals in storage and took some things off the walls. You can see more of their room HERE.

Here is Caspian’s room. Brett added the chair-rail as well as the baseboards and crown moulding…….we painted everything too. You can read more about Caspian’s room HERE.

The house is on a really nice sized lot with a fire pit and storybook looking well.The well no-longer functions, but it’s really cute. Off to the right is another set of houses that are on a large river used for boating, fishing, etc. Even though we aren’t directly on the river, we can see it and there is a spot for Brett to put in his canoe at the end of our street. The kids love to go to this place to see the ducks. Each summer we have a male and female duck that come back to our property, as well as lot of little bunny rabbits.


One of my favorite parts of this house is the stone wall the goes around the front of the property. I just think it is so. darn. charming and I’ve loved using it for photos.

And as much as we have loved this home, it’s the people, the memories and the love that make a house a home. And I feel good knowing that we are bringing that with us to our next house. And as long as we have all of that, no matter where we end up, will feel like home.
The Cottage Home is located in the northwest suburbs of Chicago. If you would like any info. on the home, feel free to email me.




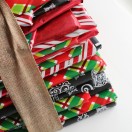

 Lindsay Wilkes is the owner and designer behind The Cottage Mama. She creates timeless, vintage inspired sewing patterns for children’s clothes. She is also a fabric designer for Riley Black Designers / Penny Rose Fabrics, author of the book ‘Sew Classic Clothes for Girls’ and can be seen teaching nationwide and online in her video series ‘Lessons with Lindsay’ sponsored by Baby Lock Sewing and Embroidery machines.
Lindsay Wilkes is the owner and designer behind The Cottage Mama. She creates timeless, vintage inspired sewing patterns for children’s clothes. She is also a fabric designer for Riley Black Designers / Penny Rose Fabrics, author of the book ‘Sew Classic Clothes for Girls’ and can be seen teaching nationwide and online in her video series ‘Lessons with Lindsay’ sponsored by Baby Lock Sewing and Embroidery machines.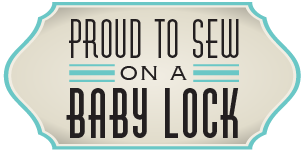


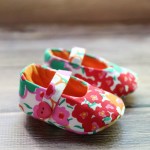
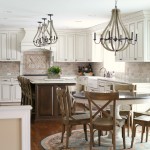
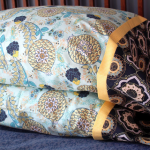
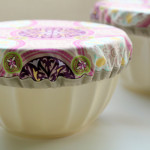
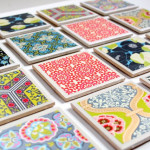
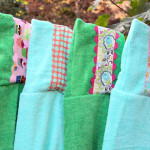
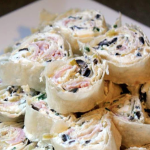


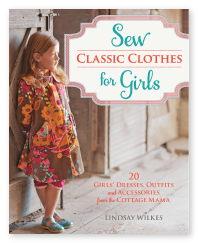

Your home is charming! It is the type of home I am attracted too, but sadly I live not in the Chicago area! You gave done an awesome job of renovating!
This cottage is gorgeous! The work you have done is beautiful! I wish I lived in Chicago, I’d grab it up in a heartbeat. Just beautiful!
What an absolutely beautiful, charming home! This is the type of home we’d love to have and put right on our family farm one day. I pray The Lord blessed you in your new adventure of finding the perfect home for your family.
What a gorgeous and cozy home!! Thank you for sharing it with us. Sure wish that cutie was in Texas. We’re looking and I love everything about it….except for all that snow. Haha! True southerner here. Good luck for a quick sale and easy move.
Your home is so beautiful and idyllic! It’s the perfect cottage home, it would be a dream to live there! I’m sure you’ll have no trouble selling it. You’ve redone it beautifully but I love that you left those beautiful original doors!
Beautiful home!! You guys did a wonderful job with it.
Just gorgeous! Love the brick wall around the beautiful property!
Good luck, hope it sells before you read this post.
The home of my dreams! Thanks so much for allowing us a peek. It is absolutely lovely, and you have it staged so well to sell. I wish I could pick it up and move it down to Texas. I’d buy it in a blink! 🙂 (Although as a young girl I lived in Wheaton, and I have such fond memories of the Chicago area. I wouldn’t mind going back!) You are so correct that it is the abundance of sweet memories that make a house a home. Those will be with you forever. I wish you luck with your move, and an exciting start in your NEW home, where many more sweet memories will be made in your next season of life. I hope you share pictures someday of your new space! Good luck with the sale…..I hope the exact right buyer appears soon.
I enjoyed very much the tour of your home. I can see that a lot of work and love has gone into it. The picture of the snow and house is beautiful! Thanks for sharing.
How beautiful! I would love to live there. It would be perfect for my family. You and your husband have done such a wonderful job. It all goes together so nicely and feels so calming. Love your sewing room, the kitchen, and your paint choices. I’m not the only one who wishes it were possible to pluck the house up and move it to my city. I wish you and your family the best as you move to the next chapter in life.
What an amazing decorator and designer both you and your husband are! Very envious! Love your home and all the hard work you have put into it!
Oh, Lindsay, good luck with you and Brett not only selling your charming first home, but in getting your next house!! Yeah, you need some “bigger digs” now with four kids. 😉 But, I must say, this home has SO many rooms/areas, and it is WAY bigger than it looks from the outside, and it’s so pretty that I’m sure you will not have any trouble selling. And I can’t wait to see when you do a post of your NEW house! I’m sure you will do a fabulous job with making it your new, best, loving home — materially (with decorating) and emotionally (with all of your love!) — 🙂 God bless you all.
Best,
Gloria
p.s. I never blog any more, but I do always LOVE to see your posts about the family. 🙂 –gv xxoo
Your home is so Delightful… There is a home where I grew up as a toddler ,This stone home is still there,Your home reminds me of this…I am Copy Catting your sewing room,Its so Beautiful,Functional, and Inspirational.
Thank you for Sharing,
You have done a wonderful job. If I could transport myself there I would. You shouldn’t have any trouble finding someone to love your home. By the way my son’s name is Brett….:)
Thank you for sharing your home with us. It’s lovely; all the white paint and white furniture make it so bright and cheerful. Just one question….how do I get MY sewing room as neat and organized as yours?!
You just fulfilled a 4 year long dream of mine! hahaha! I started following your blog when my daughter was born 4 years ago. I loved the idea of being able to make beautiful things by hand for my little girl. I now have three little girls! 😀 I always loved your home also. I have always wondered what your beautiful cottage looked like on the inside!! It is truly beautiful!!